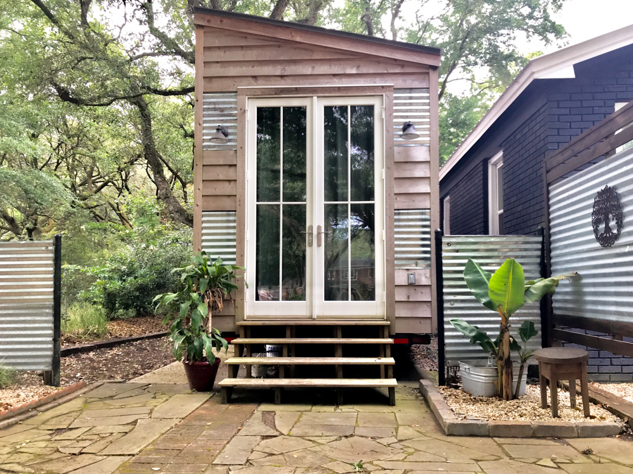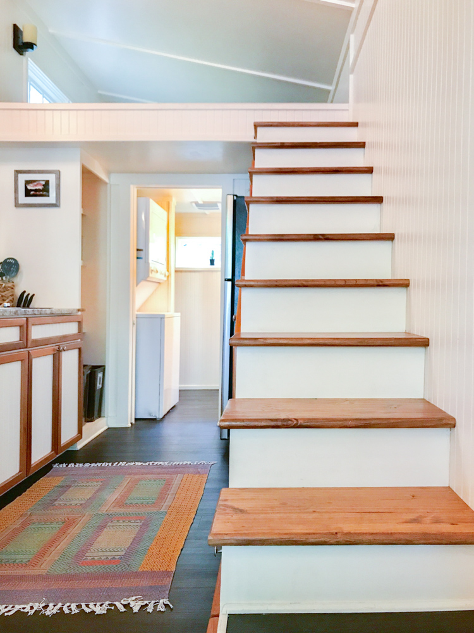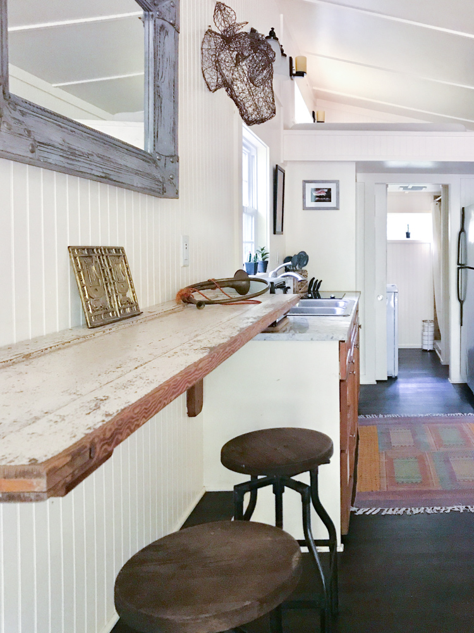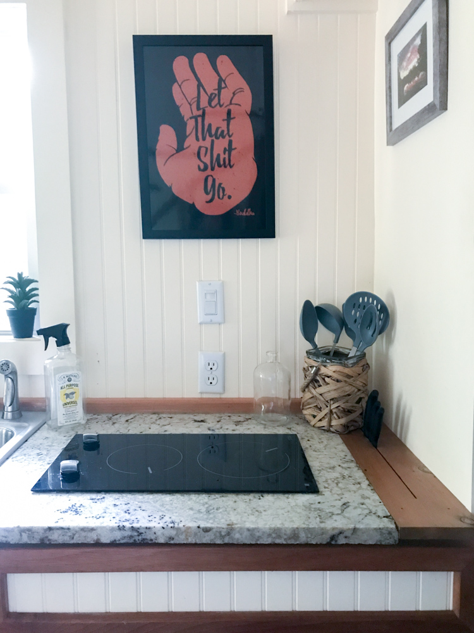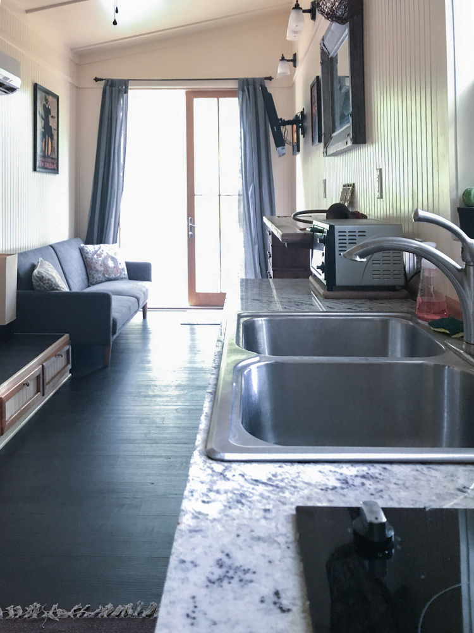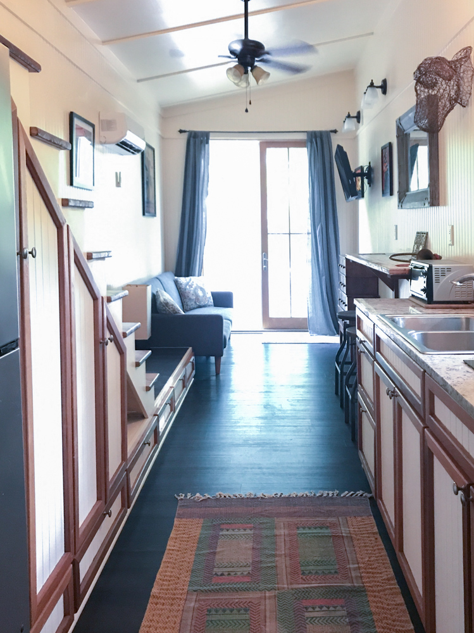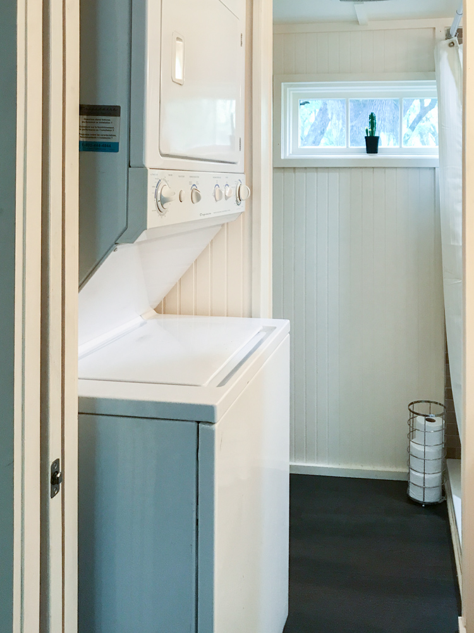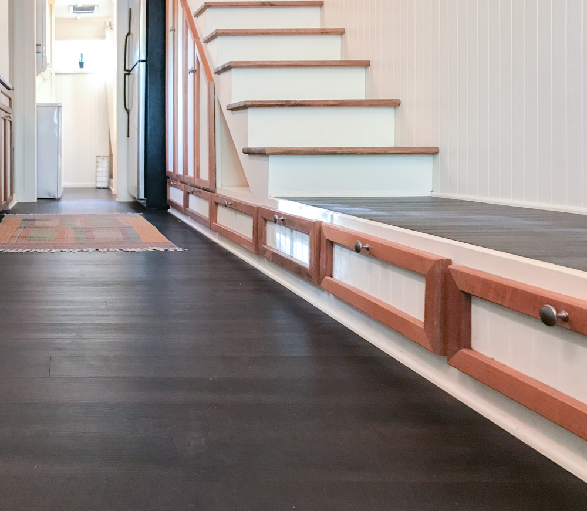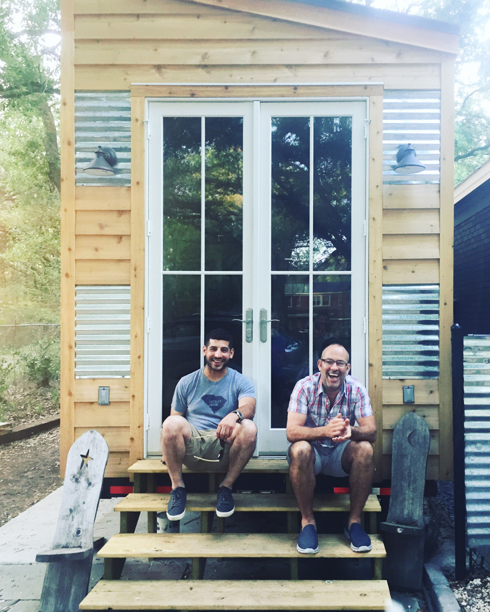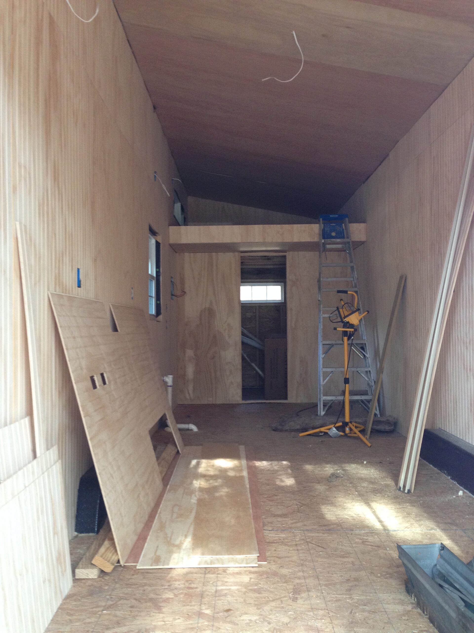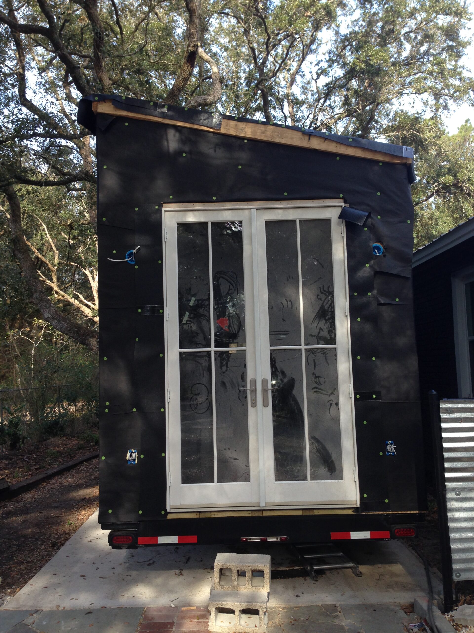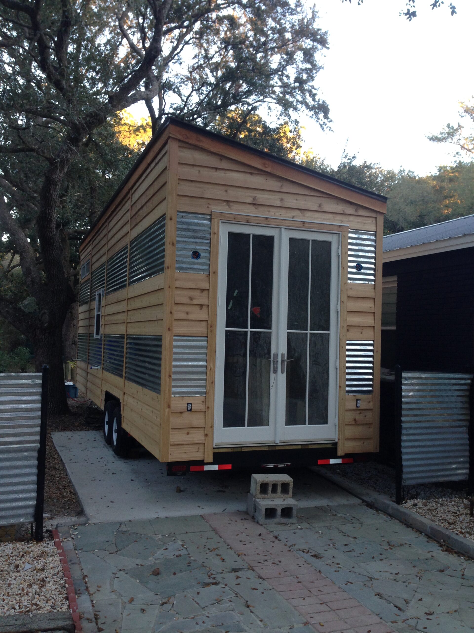The Tiny House
Johns Island, SC
Year
2016
Size
450 Square Feet
Category
ResidentialAbout This Project
I sort of have an obsession with tiny spaces and what can be done with them so when the Tiny House movement hit I was very excited to design one. This one is actually Tiny #2, the first one was much smaller and the first attempt so there was a lot of room for improvement. This one was built on a 8′ x 30′ toy hauler trailer. Our contractor also loves tiny spaces and understands the importance of utilizing every nook and cranny. Together he and I came up with this cozy and very spacious Tiny Home.


