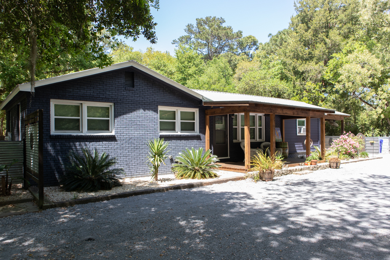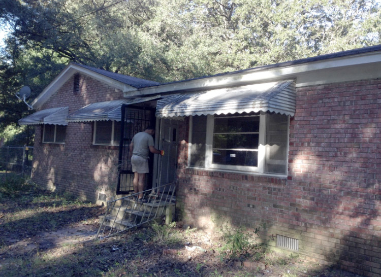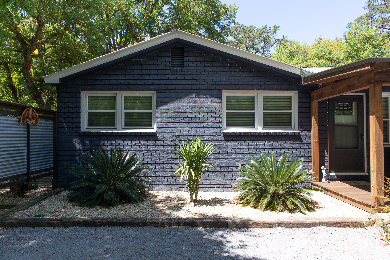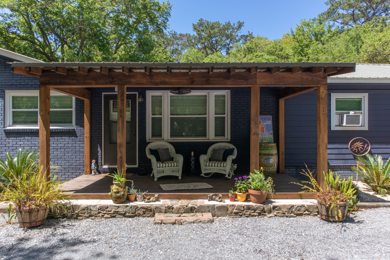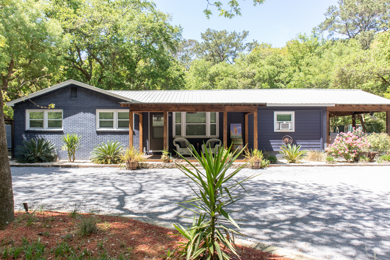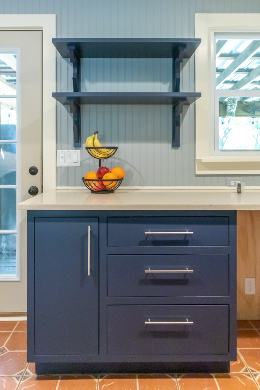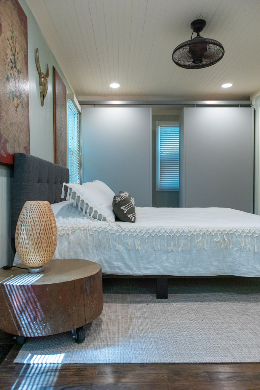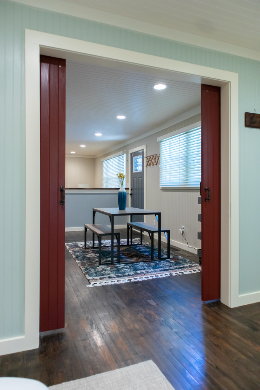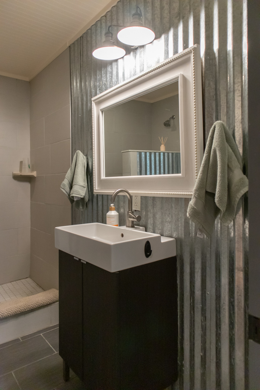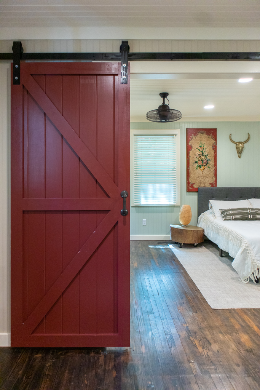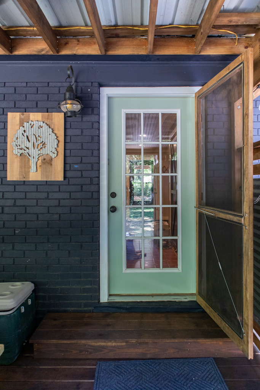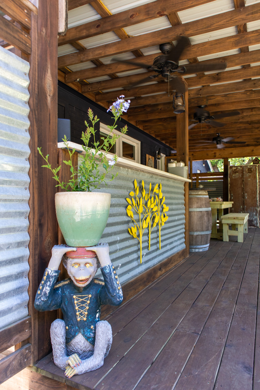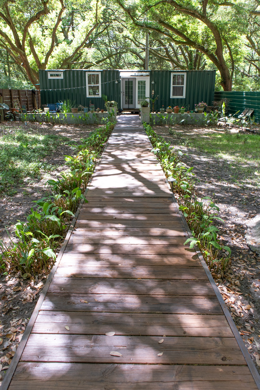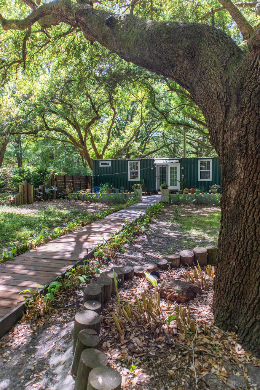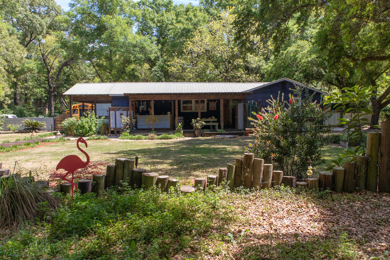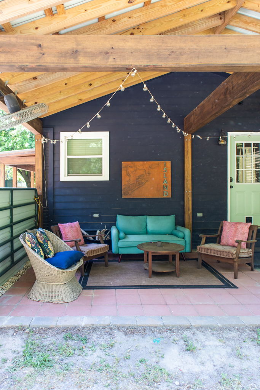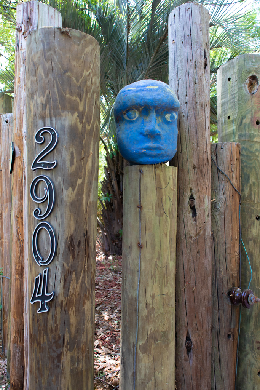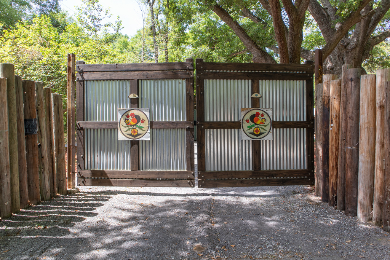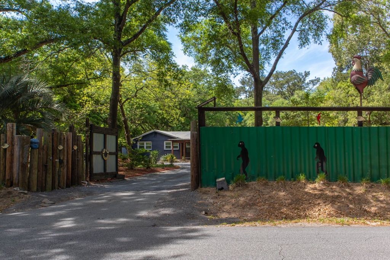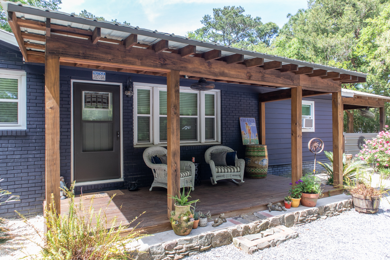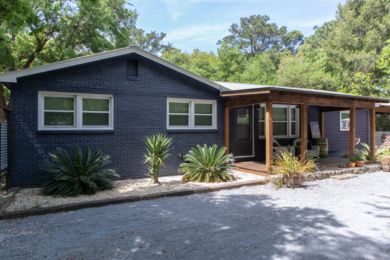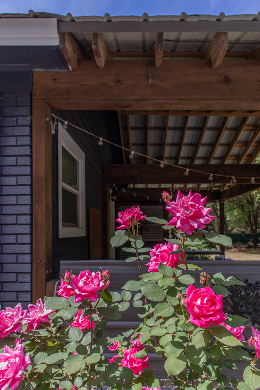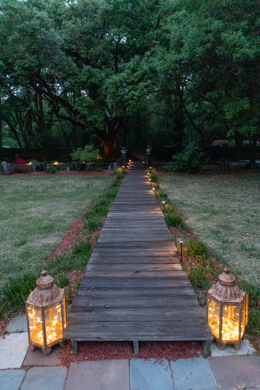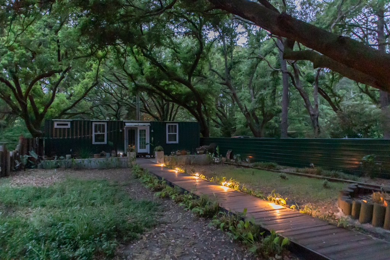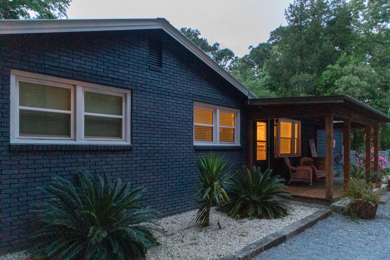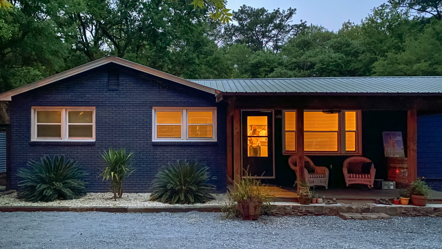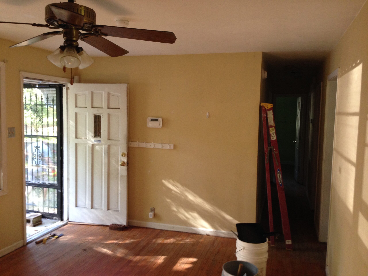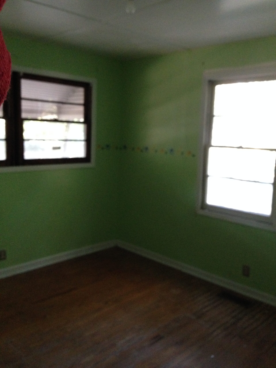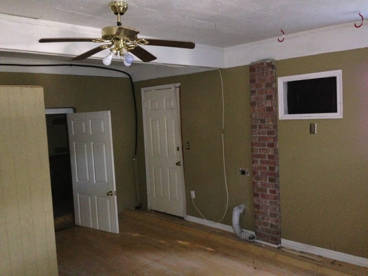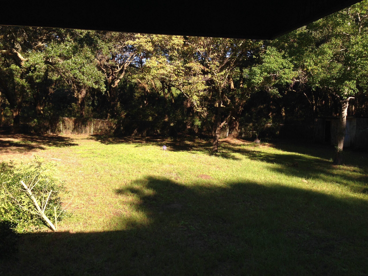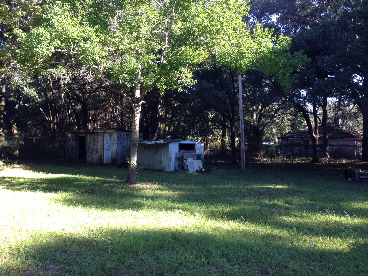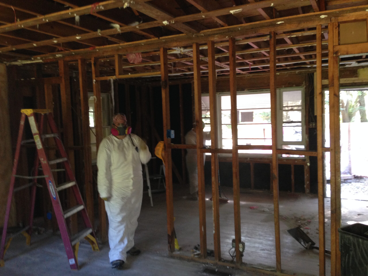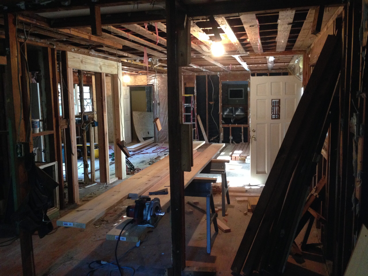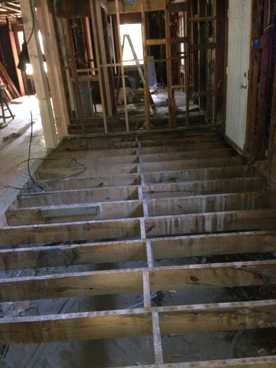2904 Cane Slash Road
Year
2015
Size
House 1150 Square Feet, Garden 1.2 acres
Category
ResidentialAbout This Project
This was a 1950’s house that sat on 4.2 acres and was a complete disaster inside and out. It was a major undertaking, but we saw the potential immediately. The interior was very boxy and over the years had been neglected to the point of it needing a full gut. One side of the interior had beautiful wood floors that we were able to salvage but otherwise it was pretty disgusting. I felt a farmhouse look suited the space and it turned out beautifully with its custom kitchen cabinets, custom barn doors for the master bedroom, and many other small touches designed specifically for the space. The exterior was not quite as easy to get under control and took the bulk of 3 years to get it to the stage you see in the pictures. A labor of love and a spectacular display of Gerry’s ability to see down the road to create an amazing, peaceful, and stunning oasis right in the middle of everything.


